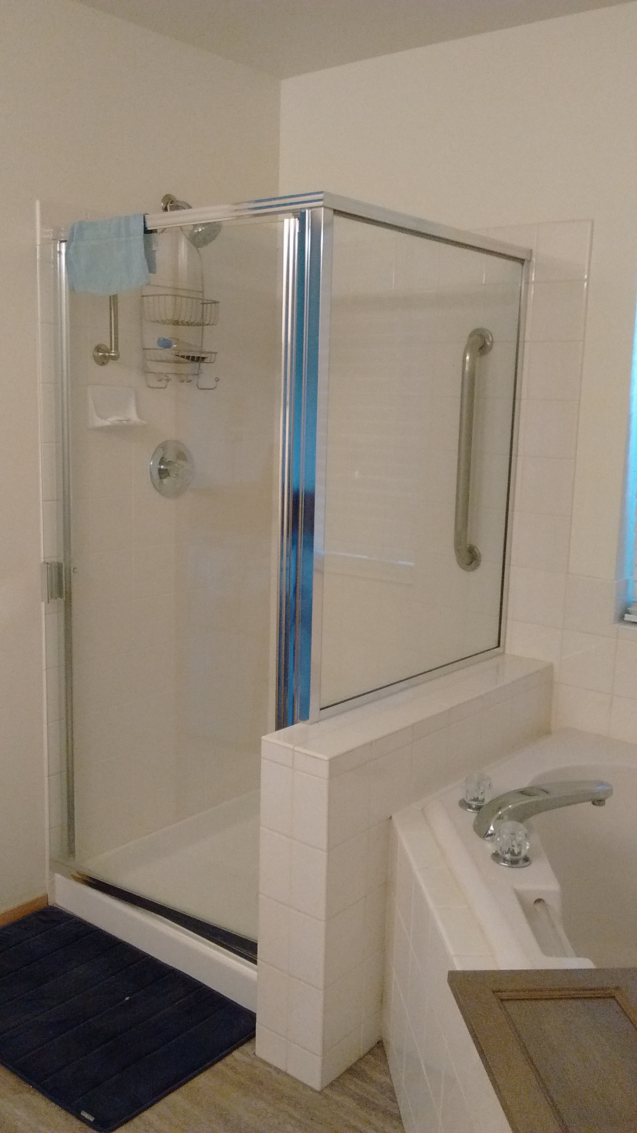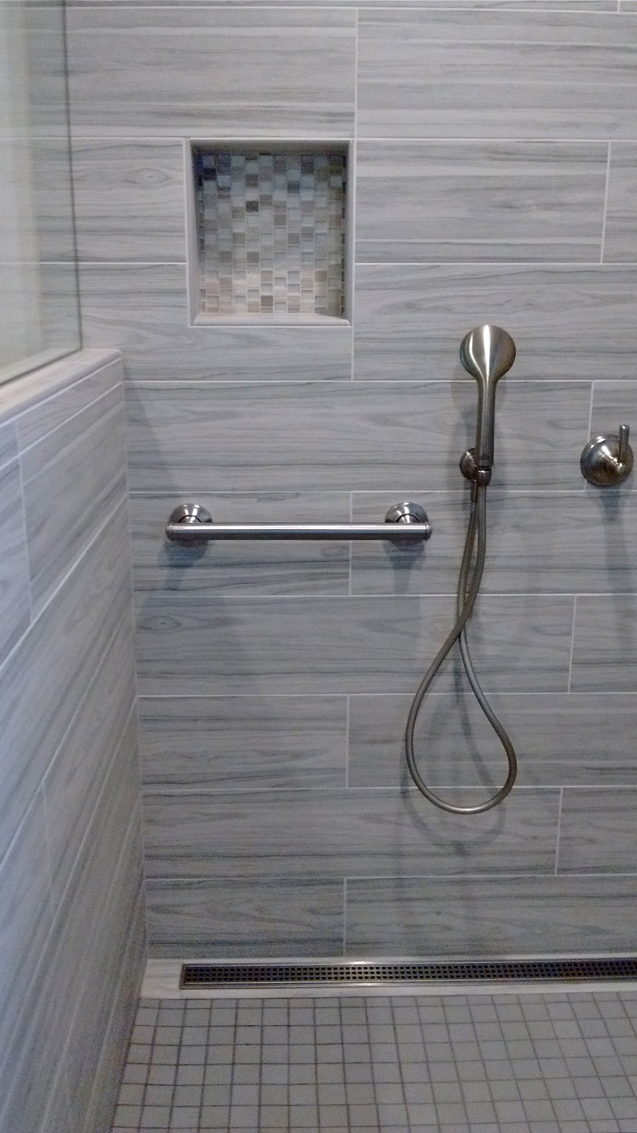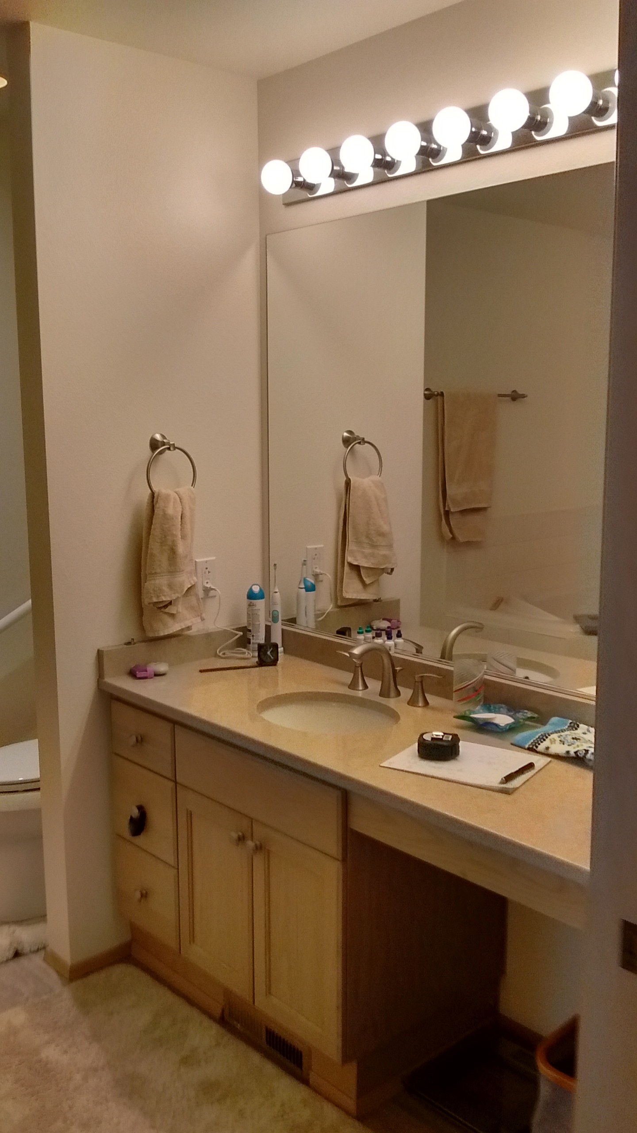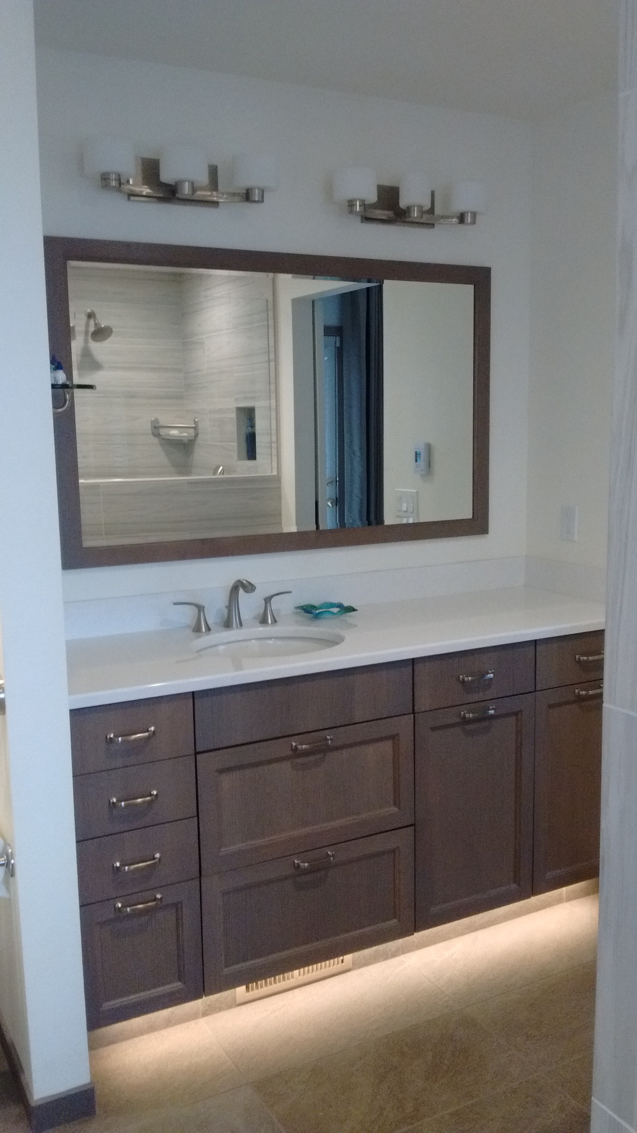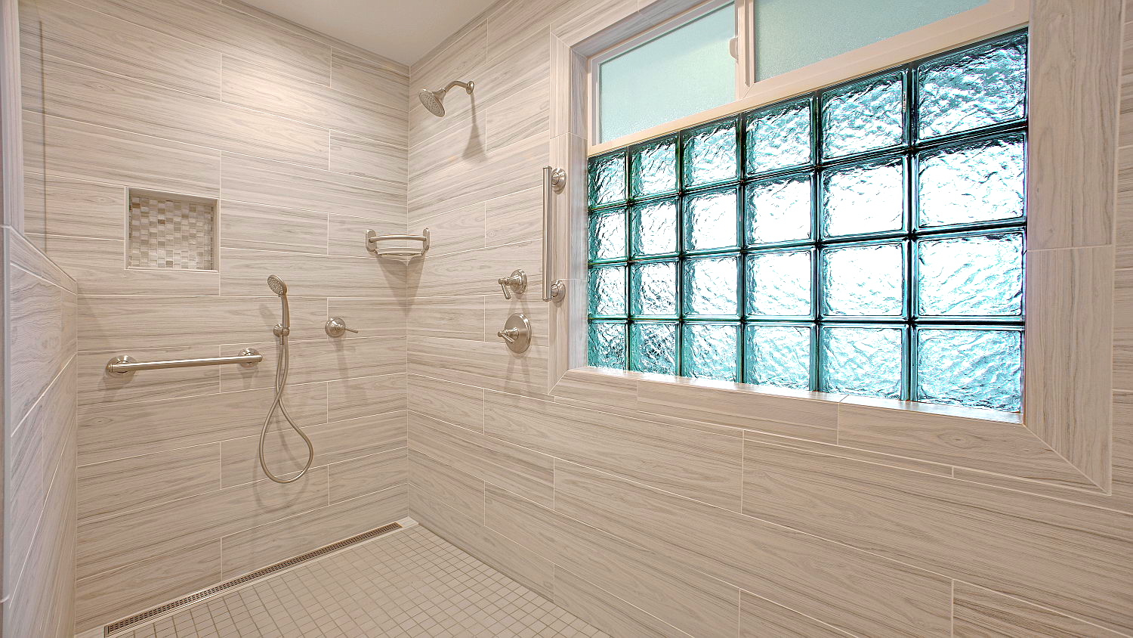General Contractor: Kitsap Kitchen & Bath Co; Interior Design: Tracy Corriveau for KKB
The idea for this kitchen update is inspired by the Craftsman style. One of the main features are the antique white Shaker cabinets which replaced 1990's Oak. Base cabinets that were doors became drawers for easy access. Cambria Nevern quartz was added to the perimeter counters, with a single piece on the backsplash behind the range for low maintenance cleaning. Pental ceramic subway gloss tile on the other backsplash areas. Adjustable lighting sconces are from Restoration Hardware. Floating shelves stained to match the hardwood floor, replaced a tall wall cabinet, and opened up this wall for more interest!



