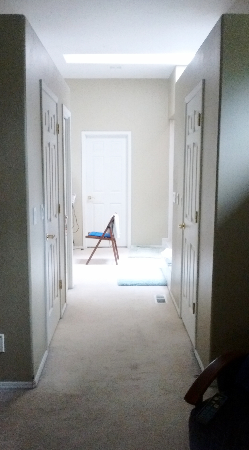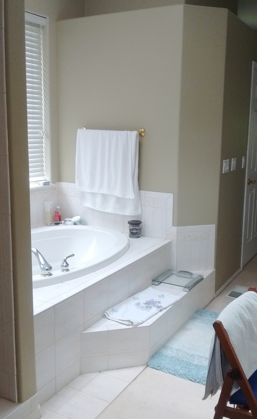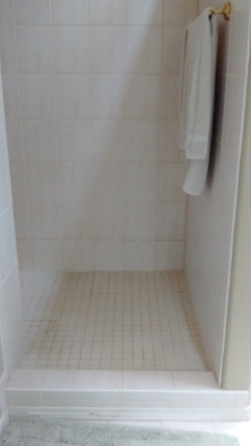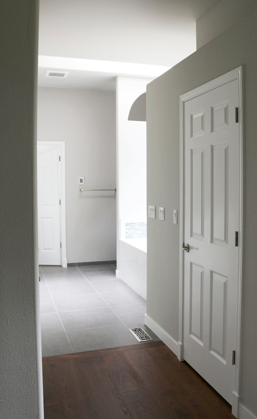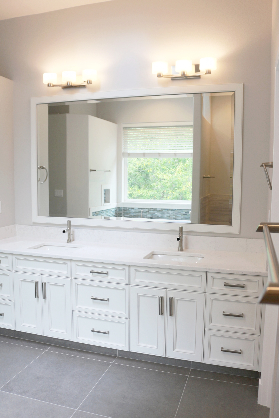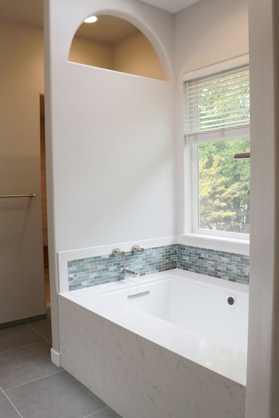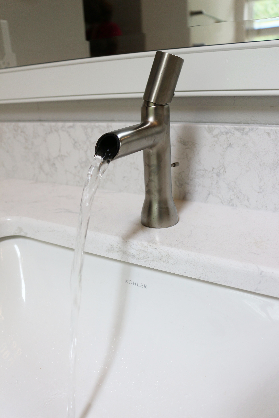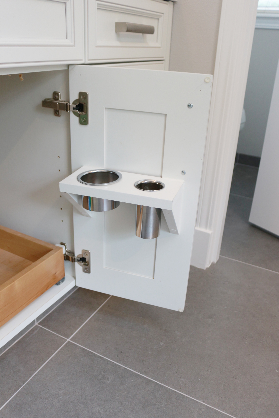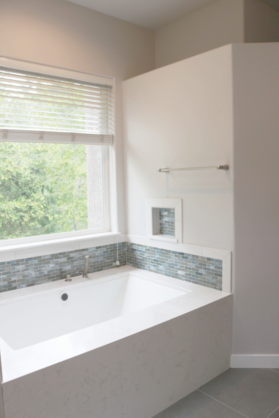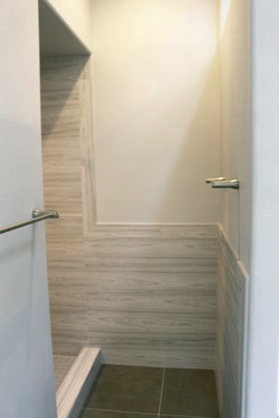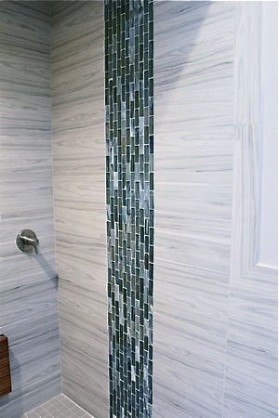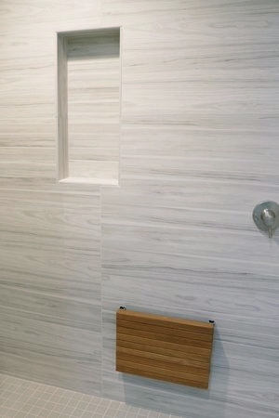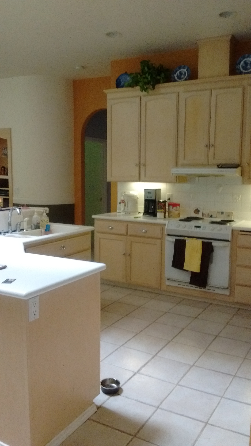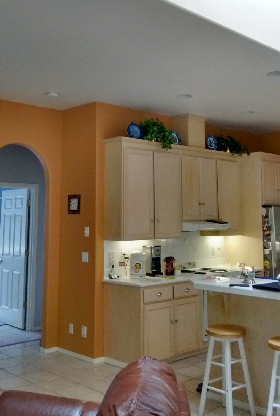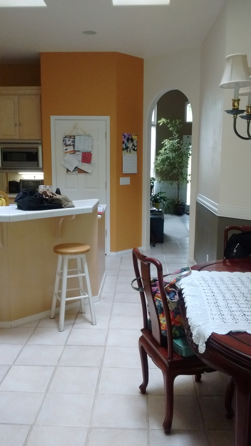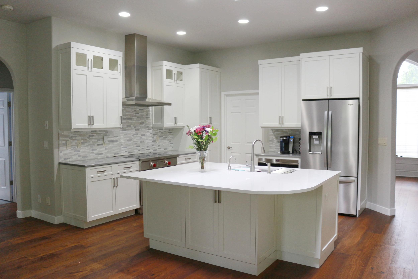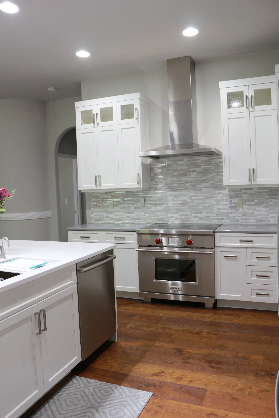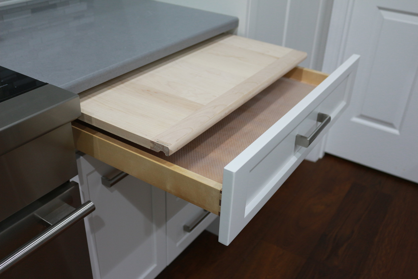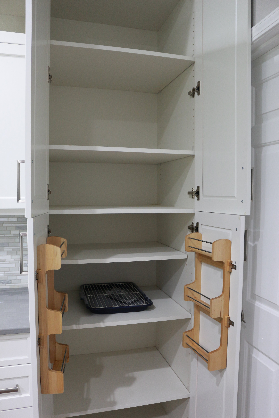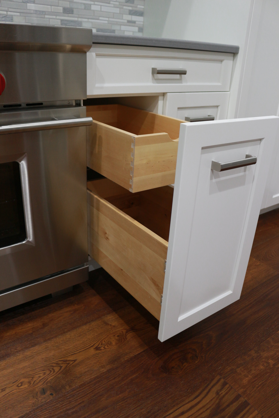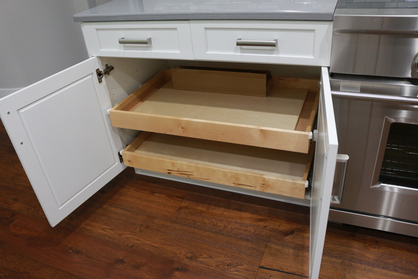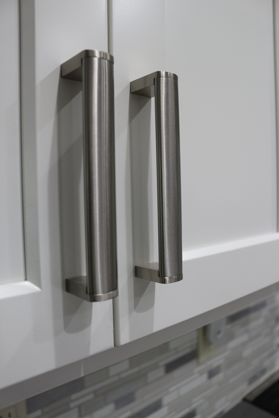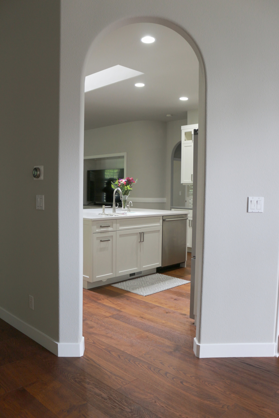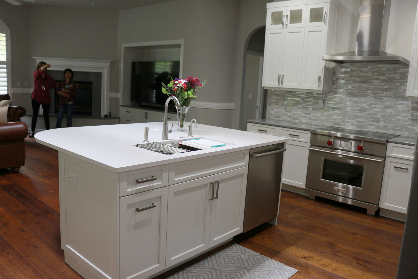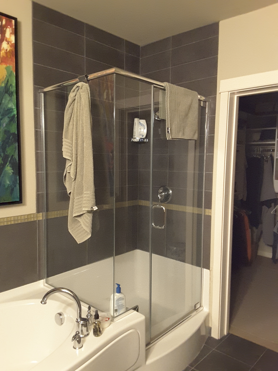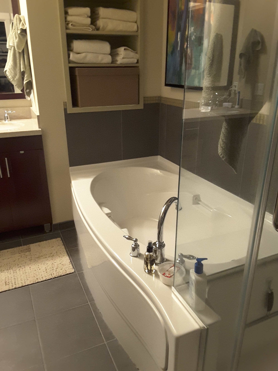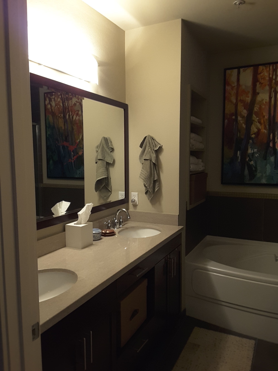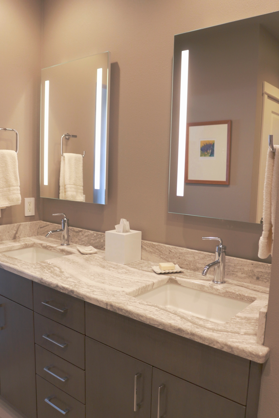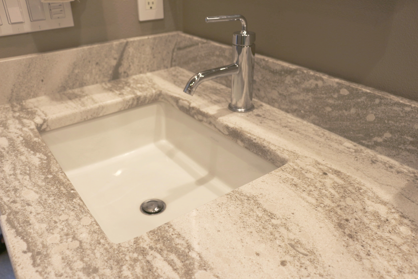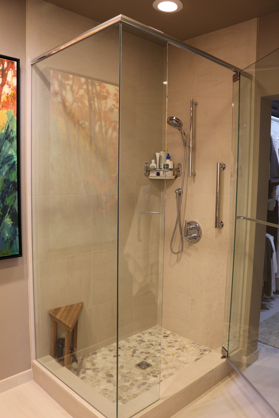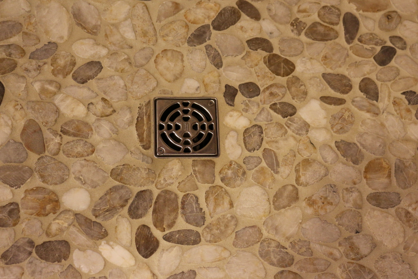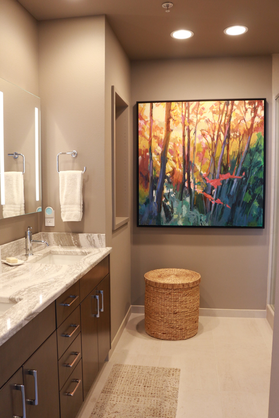General Contractor: Kitsap Kitchen & Bath Co; Interior Design: Tracy Corriveau for KKB
Before & After
The design idea for this Master Bath renovation focuses on new definition and enhancement of an existing bathroom space. This Bathroom had developed worn out materials over the many years of use. Maintenance and safety became some real concerns. It was time to remedy this with updates designed for better functionality, general maintenance, comfort and safety all around.
The Shower was like a cave due to its configuration, lack of light and proper ventilation. We reconfigured the entry into the shower, and took out a small portion of the wall overhead. This immediately opened up and “borrowed” light from an existing arched opening. We added a Panasonic recessed LED Can/Light fixture for light and ventilation, and another recessed LED can light at the entry to the shower.
We have grab-bar blocking in the shower walls for future grab-bar installations, plus added a fold down teak bench. The Kohler HydroRail shower fixture was perfect for this, as a retrofit and connects right into where the existing water connection was. The volume control is conveniently located as you enter in, and not under the water spray. A linear drain was designed and offset at the wall, to avoid standing on a (traditional) centered metal grate with various slopes, as you enjoy your shower experience.
The Kohler undermount Bathtub features massage water jets and a sloped back for more comfort. The tub deck and “waterfall” front face is Cambria quartz Torquay, with a matching Vanity countertop. The tub deck allows the bather to sit down on the wide ledge first, (rather than stepping over it), then can swing the legs over, and lower oneself into the tub. Grab-bar blocking is in the side wall for future use.
The Vanity features painted white raised panel cabinetry with matching mirror frame, pullout trays at the sinks, a door mounted hair dryer storage unit. LED strip lighting placed at the toe-kick lights the way to the toilet room at night.
The Floor was a dramatic improvement, as we replaced the carpeting with large 24” square grey tiles that compliment the Cambria quartz. We also added a floor heat system for extra warmth.
A beautiful green glass mosaic tile was added around the tub and on the shower walls, for a nice accent, bringing some of the outdoors in!

